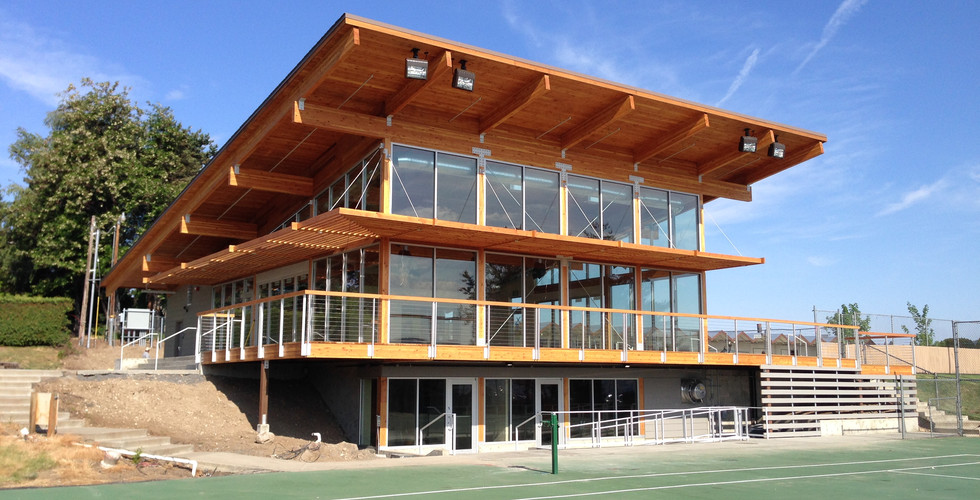Yakima Tennis Club- New Outdoor Clubhouse
- Jun 24, 2021
- 1 min read
The construction of this building consisted of a full daylight basement concrete foundation, with exposed wood column and timber framing and exposed T&G roof decking. Wood members and steel connectors are exposed throughout. The project consisted of large social areas, as well as locker rooms and a commercial kitchen.
OWNER:
Yakima Tennis Club
LOCATION:
Yakima, WA
TOTAL SIZE OF PROJECT:
5,120 sf









Comments