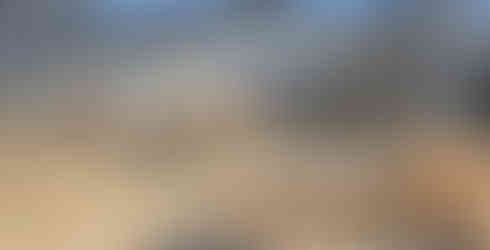Allan Bros- New CTP Building
- Jun 24, 2021
- 1 min read
We connected two existing packing buildings; one cherry and one apple, and expanded to the east. The building expansion challenges included existing buildings with different finish floor elevations and roofs that sloped towards the middle, and expansion and connection of mezzanines at different heights in two separate buildings. Interior underground utilities included process wastewater drains, domestic water supply and extensive electrical and communications, all with exact positioning for equipment connections.
The main structure of this building consisted of 6 pre-engineered metal buildings, two mezzanine structures, and a clean ceiling support structure. Exterior walls consisted of site cast tilt-up panels, precast panels and some areas of insulated metal wall panels. The roofing on this project was 4” insulated standing seam metal panels.
OWNER:
Allan Bros. Incorporated
LOCATION:
Naches, WA
TOTAL SIZE OF PROJECT:
206,575 sf new floor area,
plus 29,880sf of new mezzanine
PROJECT TYPE:
Fruit Packing Facility







Comments