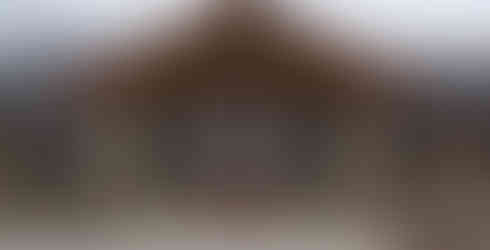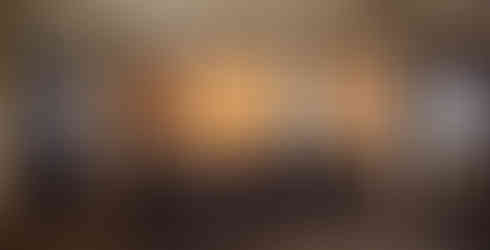Allan Bros New Office
- Jun 24, 2021
- 1 min read
This office building is a wood framed structure with a stone wainscot and stucco exterior. The office features an interior courtyard, a large conference room and a break room. The interior finishes consisted of dark stained cherry trim, slate flooring in the lobbies, and ceramic tile flooring and wainscots in the restrooms. At both entrances, a custom timber truss was built. The work included site work as well; grading, sidewalks, curbs, paving and striping.
OWNER:
Allan Bros, Inc.
LOCATION:
Naches, WA
TOTAL SIZE OF PROJECT:
8,174 sf
PROJECT TYPE:
Office













Comments