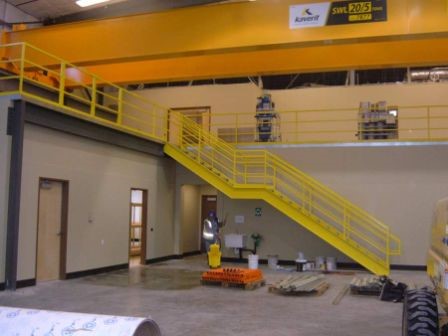Wild Horse Wind Farm Maintenance Facility
- Jun 24, 2021
- 1 min read
This project consisted of constructing a new 15,000sf pre-engineered metal building and associated site work, including concrete walks. The building includes two stories of finished office space, a locker room and a maintenance shop.
Building construction elements included reinforced concrete foundations, concrete slab on grade, a pre-engineered metal building with second story mezzanine. Interior finishes included metal stud walls with gypsum wallboard, paint and ceramic tile; and carpeting, decorative stained concrete floors, acoustical ceilings, cabinets & casework, wood doors and door hardware, and standard restroom and kitchen appliances. Full mechanical and electrical systems, as well as a fire sprinkler system were also installed.
This building also included a bridge crane that is supported by the pre-engineered metal building.
OWNER:
Puget Sound Energy
LOCATION:
Ellensburg, WA
TOTAL SIZE OF PROJECT:
15,000sf
PROJECT TYPE:
Renewable Energy Facility







Comments